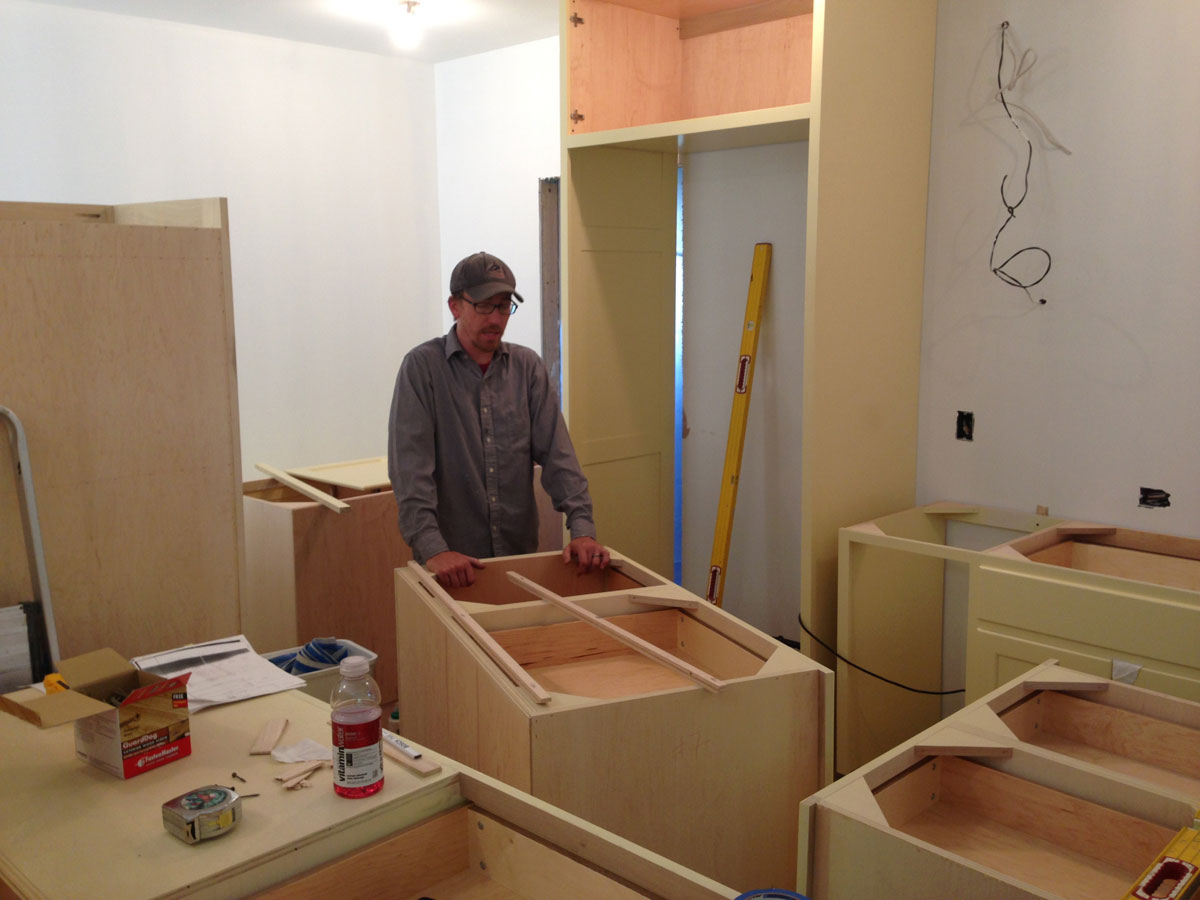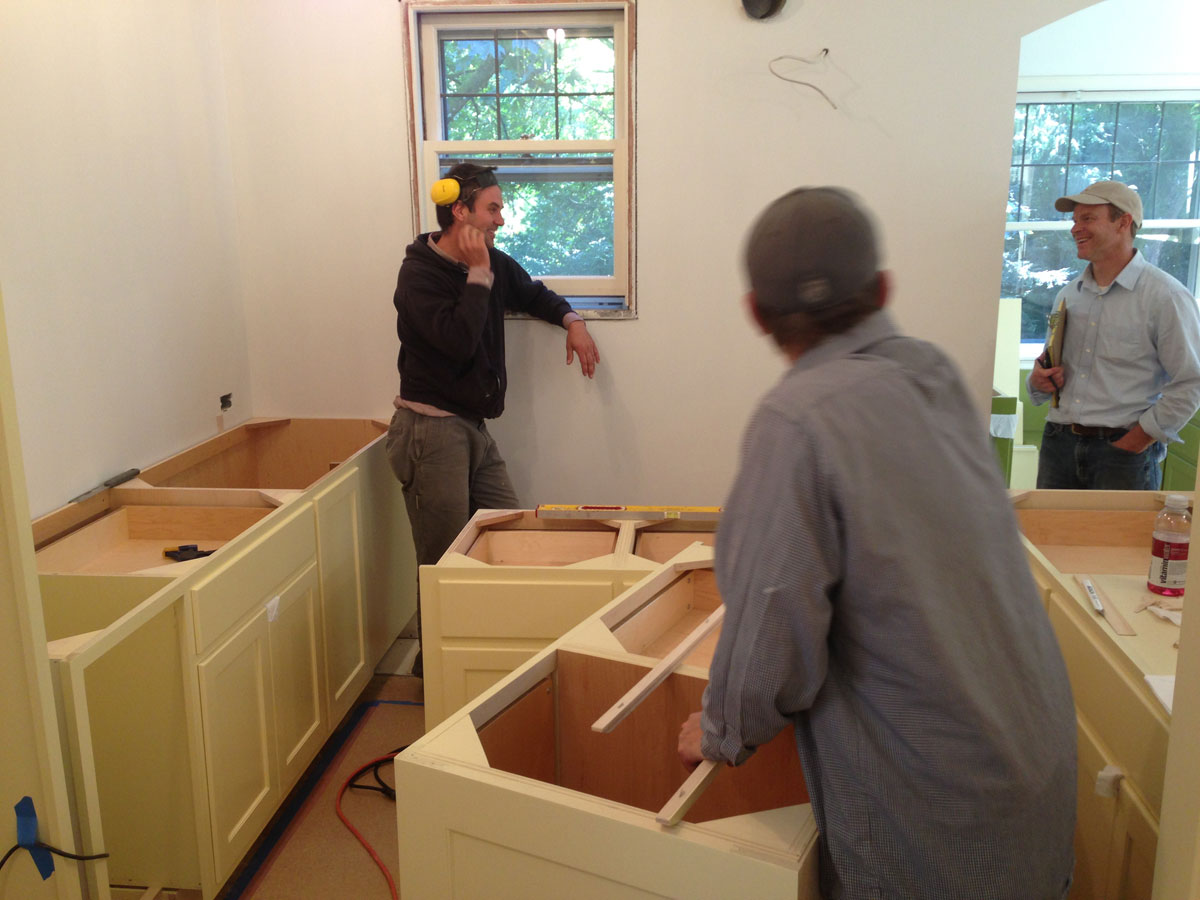We consider ourselves very lucky that a previous client of ours has invited us back into their house to build a new kitchen. In 2010, we completed a remodel of their previously unfinished basement, and put in a new master bathroom. Their house is always a pleasure to work at, and has beautifully proportioned rooms, but the existing kitchen didn't reflect the way the clients actually live. The layout of the kitchen hadn't changed since the house was built in 1925, and had a narrow galley style plan, and a separate pantry. By removing the wall between the kitchen and the pantry, we could create a more open and spacious layout, with a center island. While this is a more contemporary plan, we wanted to ensure that the new kitchen didn't feel like it belonged to another house. For the past month, Skyline Fine Cabinets in Eugene have been building the cabinets, which have a traditional American face-frame construction, with 3/8" overlay doors and drawers. Meanwhile in Portland, our team were busy demolishing the existing kitchen, inserting a new beam where we removed the bearing wall, and coordinating the plumbing, electrical, sheetrock and floor tiling.
Yesterday marked an important milestone, when the cabinets arrived. Right now, it's like a game of 'Tetris' as all the pieces come together. Once the cabinets are in place, we can install the appliances, and the final measurements can be taken before cutting the stone for the countertops.



