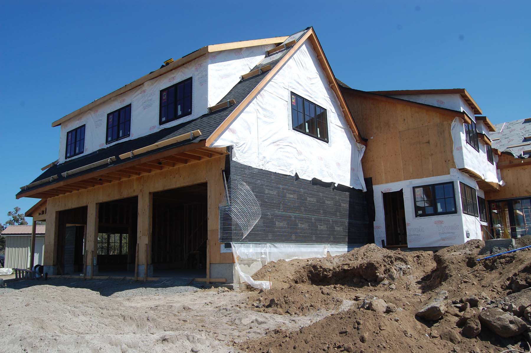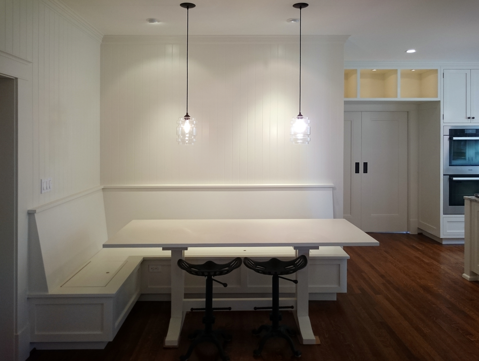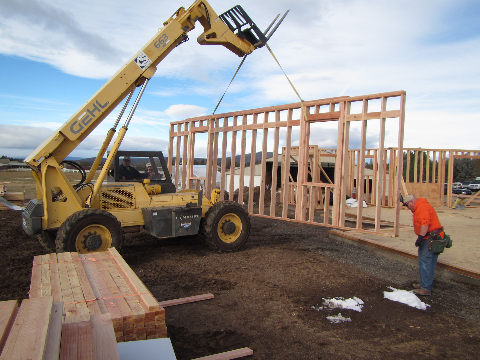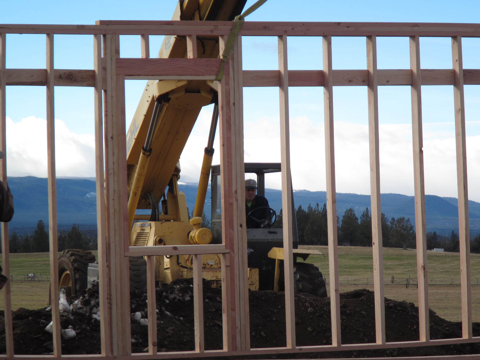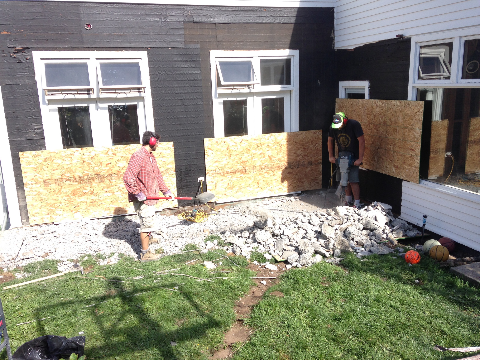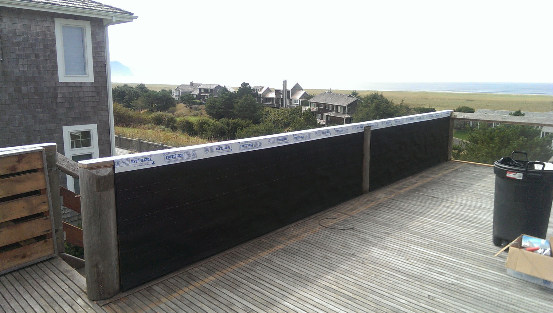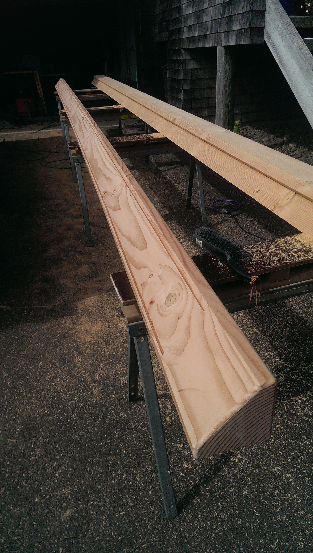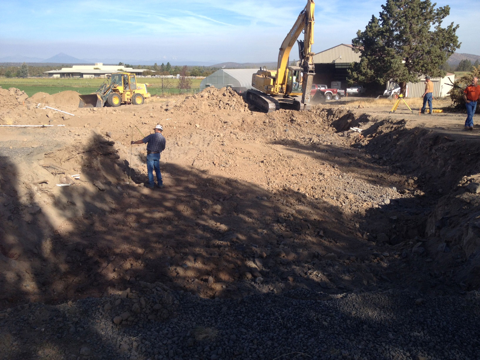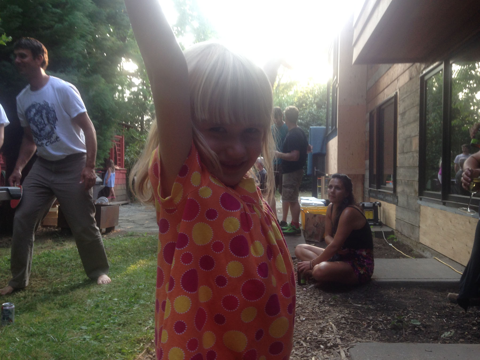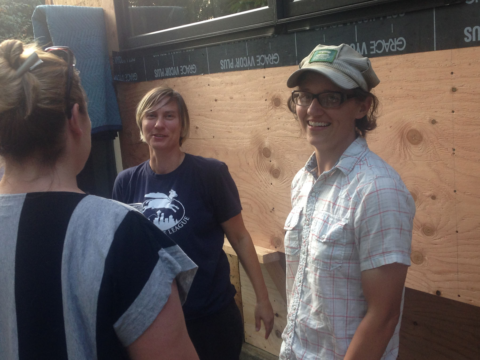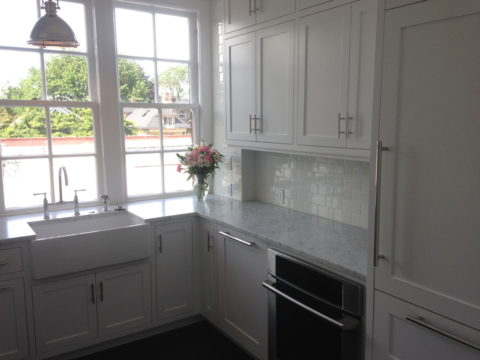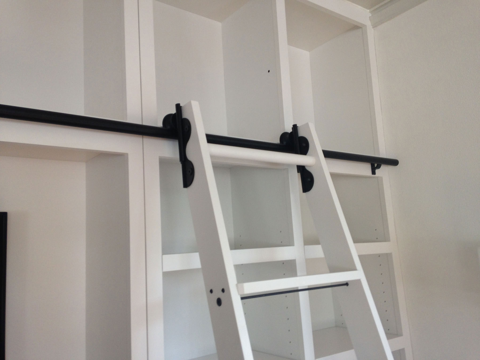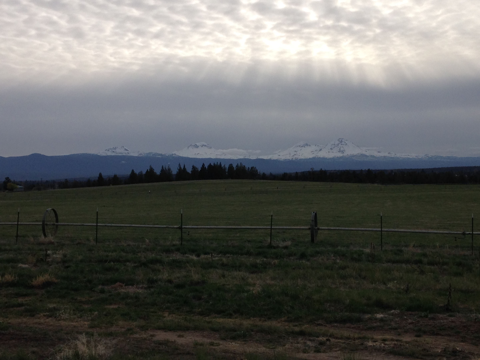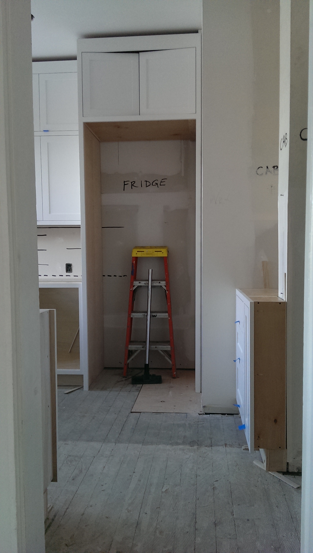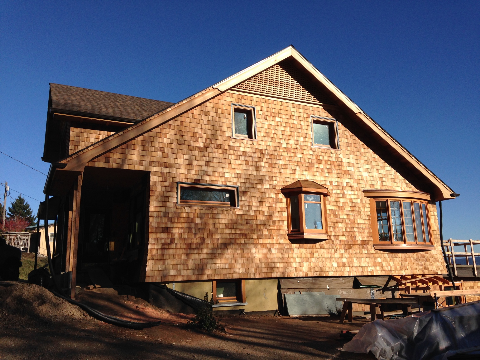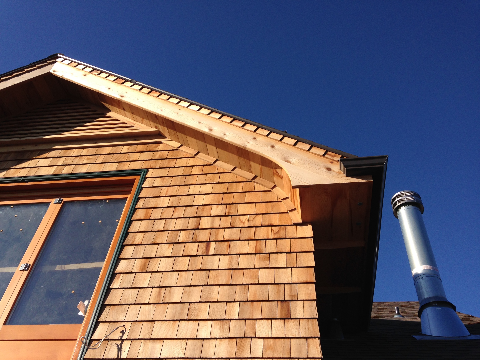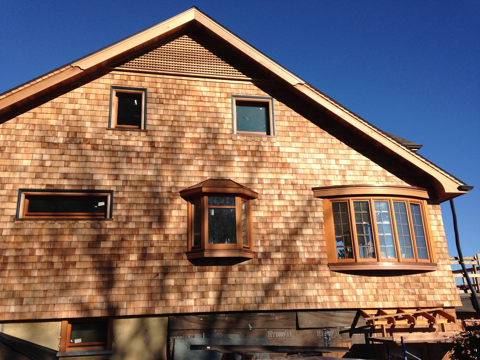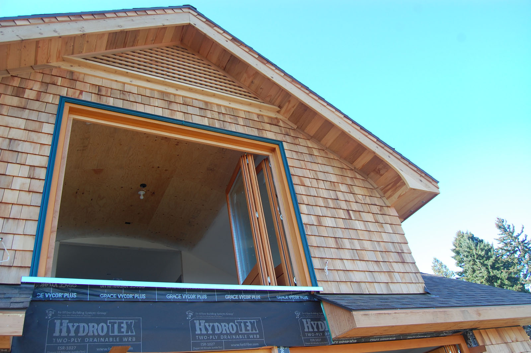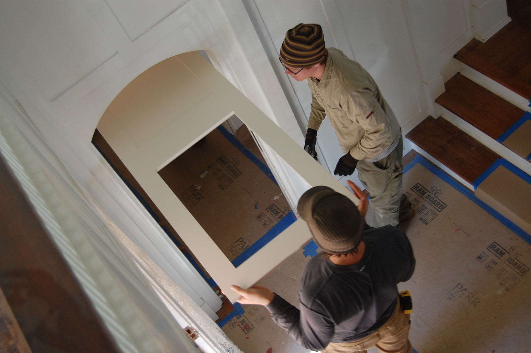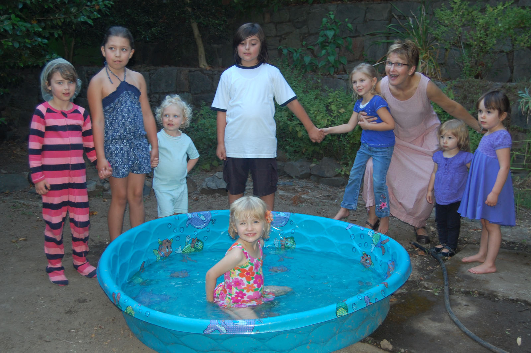Work is continuing at the Deschutes residence, which is now approaching its final form. Since our last update the majority of the framing has been completed, and installation of the roofing and windows has begun.
DRW ARCHITECTURE BLOG
Goose Hollow Heights Complete!
We completed our work at the Goose Hollow Heights a couple months ago. The project included an interior remodel to create a kitchen and breakfast nook more in keeping with the style of the house, as well as the addition of a new mudroom. Major bearing walls were removed and replaced with new beams, in order to open up the interior layout. New windows were added in the kitchen to replace an unsympathetic window and door system added during a previous remodel. The cabinets were custom built for the project by our frequent collaborator Crownwood Construction.
Deschutes Residence latest
We're excited to see our Deschutes Residence take form. When we visited on a beautiful day at the end of January most of the exterior walls were complete and framing of the roof had just started.
Deschutes Residence Framing
Latest progress on our Deschutes Residence.
Cable Hill House in 1859 magazine
Our Cable Hill House is featured in the current issue of 1859 magazine.
Goose Hollow Heights Project Underway
Construction has recently begun on this 1914 Portland home with breathtaking views in the hills above Goose Hollow.
The majority of the work will involve adding a mudroom entry to the south side, as well as a full kitchen remodel. This involves a tear down of the interior, as well as some light excavation on the exterior.
Working on a home that is 100 years old can present challenges, especially when you start opening up walls and seeing all the work that has been done in the past. Fortunately, our crew and dedicated team of subcontractors has years of experience dealing with architecturally significant homes such as this one, and construction is steadily progressing. Stay tuned for updates as we follow the progress in the coming months.
Beach House Restoration
At drw our primary focus is on designing and building new buildings, as well as additions and alterations to existing buildings. Occasionally we have been approached to do repair and restoration on architecturally interesting projects, such as the Forest Park Midcentury Modern a couple years ago. Earlier this summer, one of clients asked us to do some restoration work on their beach house, which was designed by Saul Zaik, an architect we very much admire. (There is a good essay about Zaik's work at Portland Modern.)
On the whole, the house has aged very well, but the weather at the Oregon Coast can be much less forgiving than in the Willamette Valley. As such, some of the shingles and guardrails around the deck were in need of replacement. Our team, including David, Clay, Mitch & Jacob spent the last of September's good weather working on the restoration work.
Our first step was to demo the area in need of replacement.
We then installed new plywood sheathing.
Followed by new building paper.
The next step will be to hang new shingles, which will be carefully selected to match the existing.
During the course of our work, we were very careful to ensure that we continued to respect the architectural intent of the original design. One example of this is the guardrail cap, which needed to be replaced.
The guardrail cap was cut from a 6x6 Douglas Fir post. The first step was to miter cut the whole length of the post, so that it could be installed at a 45 degree angle. We then chamfered the corners, to ensure there were no sharp edges. We also a cut a kerf for the shingles to be let in into, to create a good drip-edge. The guardrail cap will be left unstained, as the original was, so that it will weather into the same silvery-gray color that the rest of the house has.
Deschutes Residence excavation
We last wrote about the Deschutes Residence in May, after a site visit to confirm the location on the property. Since then we have completed the construction documents, and obtained the building permits.
The house is being built by CS Construction in Bend, who forwarded us these photos of the excavations. This process is necessary to get enough depth for the foundations and crawlspace, while keeping the finished floor close to the average height of the exterior grade. Although the site is reasonably flat, there is a subtle slope across the length of the house. At one end the house will be built into the slope, with the finished floor being slightly below the level of the grade outside. At the other end, the grade will be built up to meet the garage slab. Splitting this difference avoids a large number of steps on the first floor, and keeps the building close to the ground.
After spending a good portion of this year thinking about the design of the house, it's exciting to see work begin on site. We look forward to updating our blog with the progress during construction.
2014 Summer BBQ
It's been a great summer in Portland, which gave us perfect weather for our 4th annual BBQ. It's hard to believe a year has already passed since our last BBQ. As ever, it was a great opportunity for our team (who are often working on different projects across the city) to get together over beer, burgers and table tennis. Unfortunately, no-one except our boss Ryan thought to wear their drw design build t-shirt.
Alphabet Condo, update
Work is drawing to a close at the Alphabet Condo, which we posted about early last month. Since then, tile and countertops have been installed, which complement the existing architecture of the space very nicely.
Deschutes Residence
We are currently working on the design for a new house in rural Deschutes County, near Bend. The clients are good friends of drw, who we previously designed a house for when they lived in Portland. Since then, they have relocated to central Oregon, where they recently purchased a plot of land. They approached us last year to design a new house for the site, to replace an existing manufactured house on the site. The design makes reference to the agrarian landscape of Central Oregon, with references in its form to the graceful barns found in the area. The 1st floor walls will be stucco, with areas of cedar siding; and the second floor cedar siding. The roof will primarily be slate, with the dormers accented in standing seam metal.
West Elevation
On a recent trip to Bend, we visited the site with the clients to stake out the location of the house on the site.
The site is surrounded by mature juniper trees to the east, which will remain after construction. To the west, the house will face onto the owner's agricultural land, with views towards the Cascades.
Westover Residence
We're delighted to have received photos of our recently completed Westover Residence Kitchen. See more photos here.
ALPHABET CONDO
Since the start of the year, we've been working on a remodel of condo in NW Portland's Alphabet District. It's a beautiful building, listed on the National Register of Historic Places. After buying the unit, our clients approached us with a number of improvements they wished to make before moving in, including a complete remodel of the kitchen and bathroom, as well as new cabinets for the living room and master bedroom. After the inevitably messy phases of demo and rough plumbing / electrical, we've begun to move into finish work. Mostly recently, the kitchen cabinets, built by Crownwood Construction, arrived on site, and it's now possible to see what the project is going to look like.
CHECKING IN ON THE CORBETT-TERWILLIGER HOUSE
The Corbett-Terwilliger house is coming along nicely. The exterior siding is completed and the crew has moved onto the interior trim. Cabinets are scheduled to be finished any day and the kitchen should be up and running soon.
John basking the pacific northwest sun
We swear this was written by a client...
Looking Back at 2013
It's been another busy year for drw design build. A lot has happened since our last summary in 2012:
- Our Cable Hill House was featured in the annual Homes Tour organized by the AIA Portland chapter.
- Our largest project of the year was the Skyline Residence. By February, we were done with framing, and the difference in the quality of the spaces was already apparent. Wood floors were installed in March, and by July fabrication of the architectural metalwork was underway. The before and after shots show the marked change in the quality of the spaces.
- We completed the Fairmount Boulevard kitchen, and documented the journey of the cabinets from a shop in Eugene to installation in Portland.
- Work continued on the Corbett-Terwilliger house. The form of the house took shape early in the year. Over the course of the year, we worked closely with the client, who built all the windows for the house.
- We started work on the Westover Residence kitchen, with the new cabinets delivered in October. We look forward to taking completed photos of the house in the new year.
- We remodeled a guest suite in a beautiful house located on SW Humphrey Blvd.
- We launched a new website, which included previously unseen photos of the McShane Studio.
- We put up new photos of Ryan's old house at 14th Ave, while he continued work on his new house.
- And the highlight of the year: our annual barbecue, which took place in August.
Corbett-Terwilliger Latest
It's a while since we last checked in on the progress at the Corbett-Terwilliger house. Since then, the majority of the exterior work has been completed, including new custom windows built by the homeowner.
The interiors are coming along nicely, and we hope to have a photo update shortly.
Westover Cabinet Delivery
After a couple months of demolition, framing, electrical and plumbing changes to substantially increase the size of the kitchen at the Westover House, today marked the day we were ready to receive the new kitchen cabinets. They were delivered to us by our friends in Eugene, Skyline Fine Cabinets, who have also built the cabinetry for a number of jobs, including the Fairmount Blvd House and the SW Vista House.
Summer BBQ
On a day with a low of 37 degrees, it's hard to believe it was just a couple months that we had our third annual BBQ. As a company with a design office and construction crews at various different projects, we don't necessarily get a chance to see each other at work as much as we might like, and so events like these are a great way to catch up. It was a great evening, with some very (perhaps overly) competitive ping pong matches.
Design Matters
We would like to extend a big thank you to everyone who came to see our Cable Hill House on Saturday. We really enjoyed having the opportunity to show off our work, and are very grateful to the homeowners for being willing to give up their house for the day.





