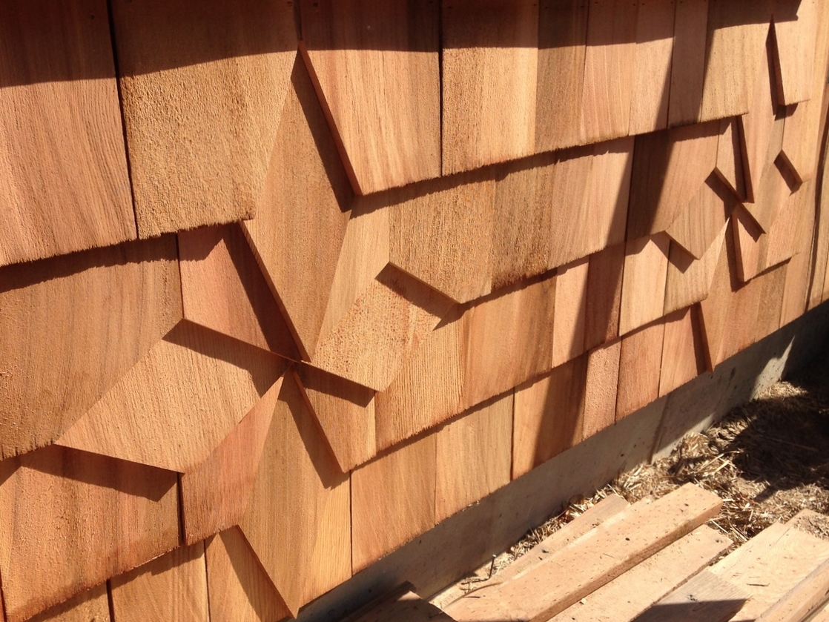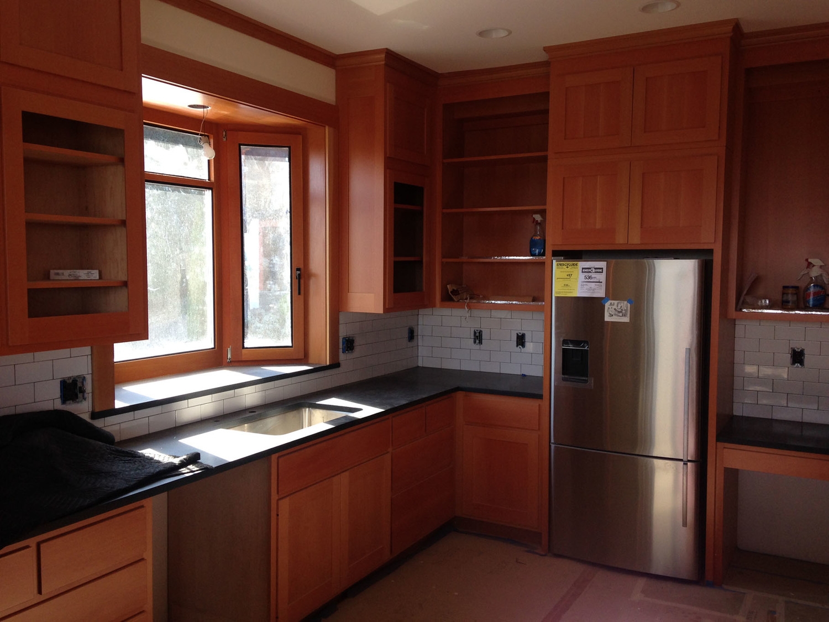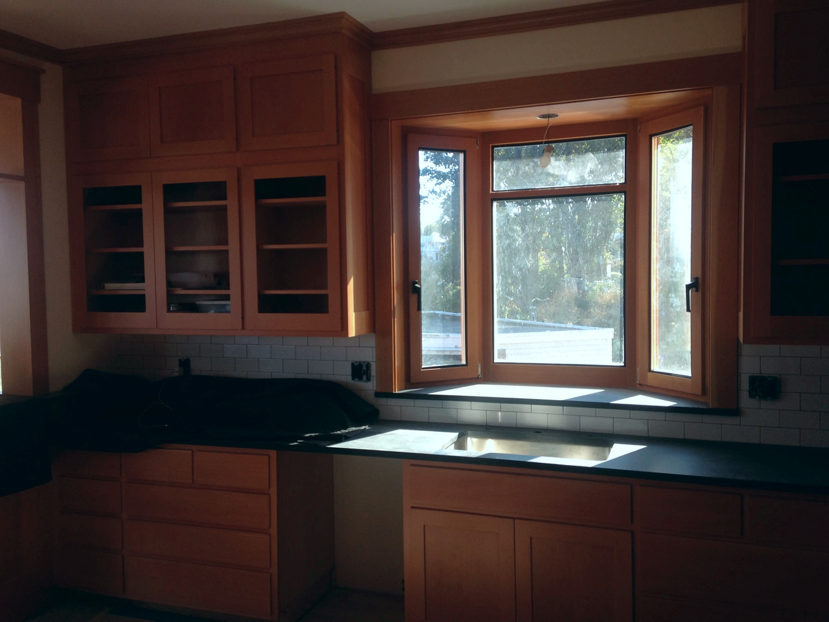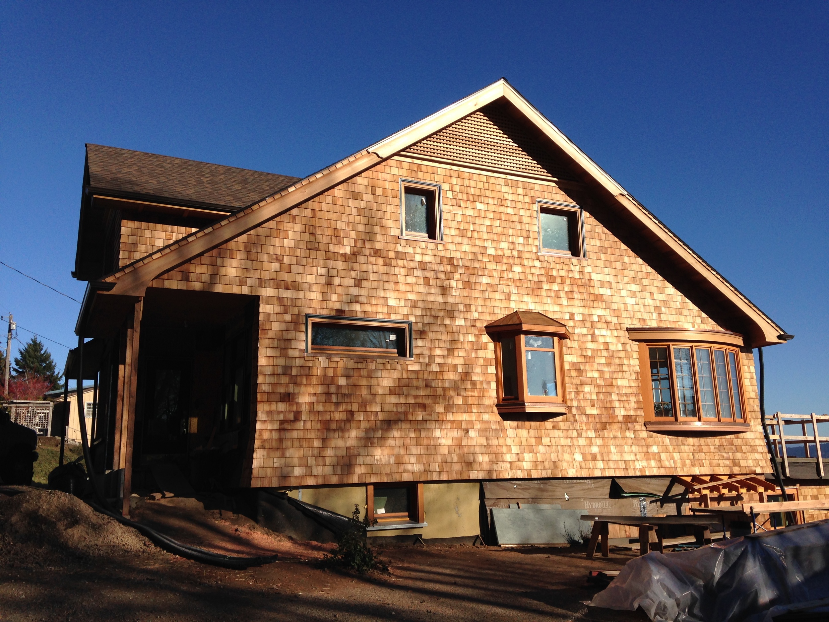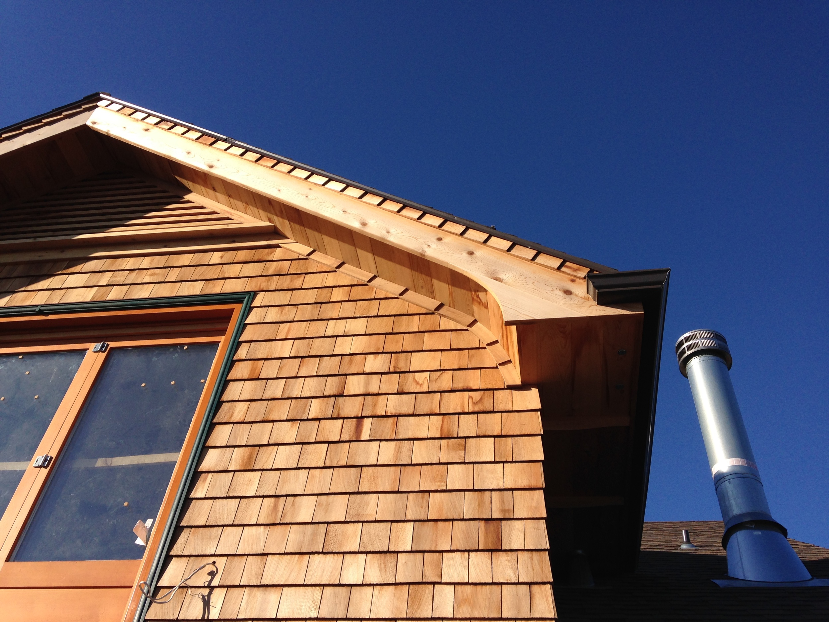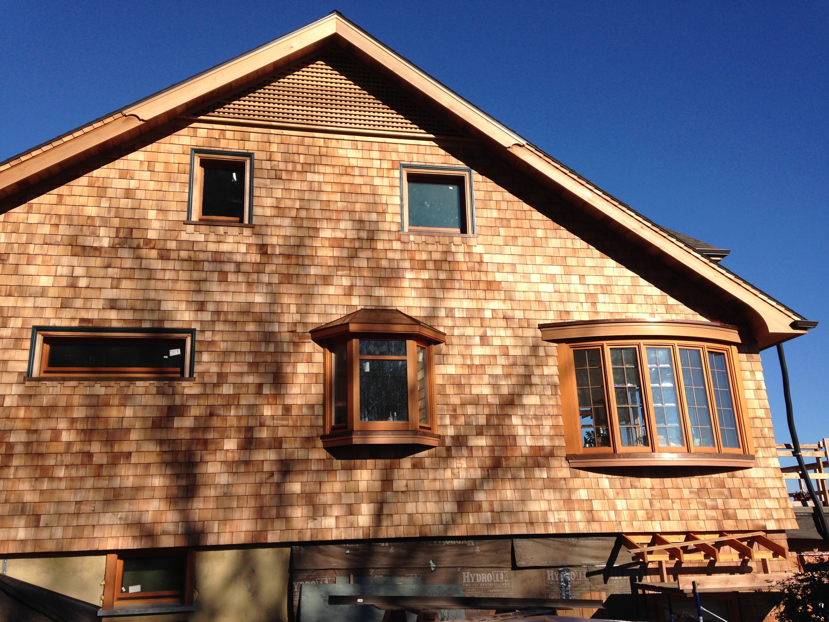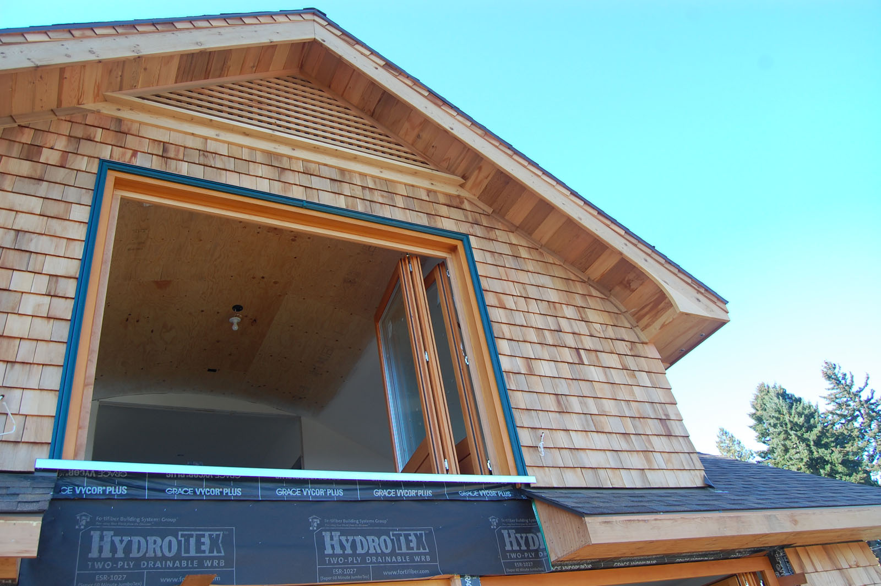The Corbett-Terwilliger Residence is nearing completion, and was looking beautiful on a sunny day back in October. One of our carpenters, Lindsay, was busy installing cedar shingles at the front porch, which is one of the last areas of exterior work.
The biggest change since our last update earlier this year is to the interiors, where we have concentrated our work on finish carpentry. The windows and doors throughout the house are cased with fir trim, and the stair hall has custom fir wainscoting.
The kitchen cabinets, built by our frequent collaborators Skyline Fine Cabinets, have all been installed.


