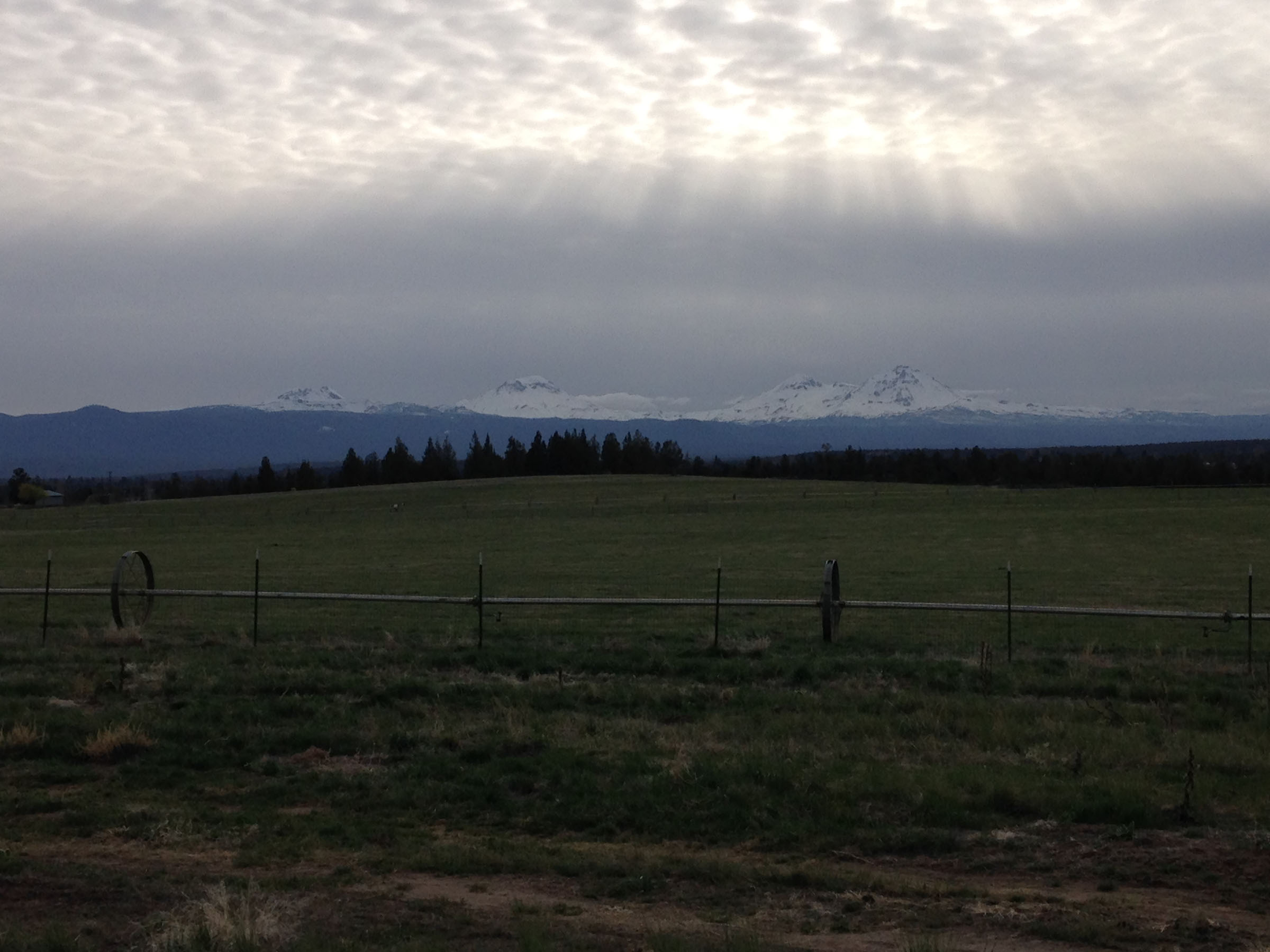We are currently working on the design for a new house in rural Deschutes County, near Bend. The clients are good friends of drw, who we previously designed a house for when they lived in Portland. Since then, they have relocated to central Oregon, where they recently purchased a plot of land. They approached us last year to design a new house for the site, to replace an existing manufactured house on the site. The design makes reference to the agrarian landscape of Central Oregon, with references in its form to the graceful barns found in the area. The 1st floor walls will be stucco, with areas of cedar siding; and the second floor cedar siding. The roof will primarily be slate, with the dormers accented in standing seam metal.
West Elevation
On a recent trip to Bend, we visited the site with the clients to stake out the location of the house on the site.
The site is surrounded by mature juniper trees to the east, which will remain after construction. To the west, the house will face onto the owner's agricultural land, with views towards the Cascades.





